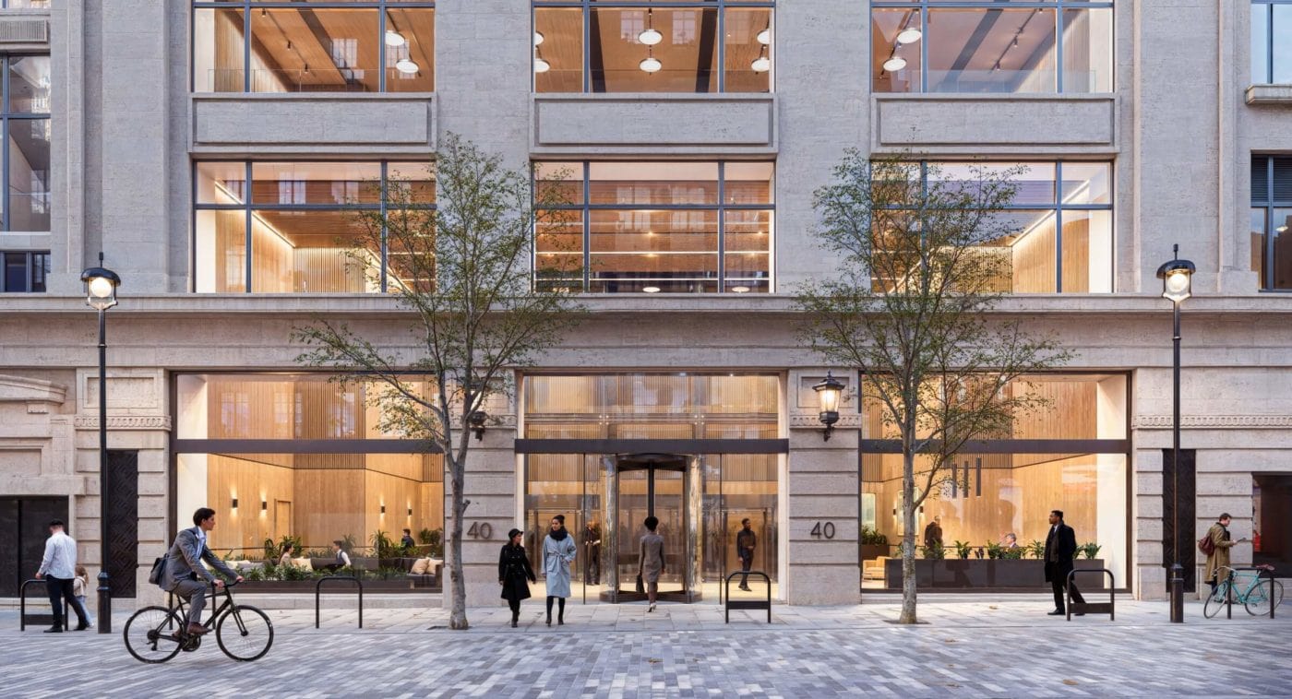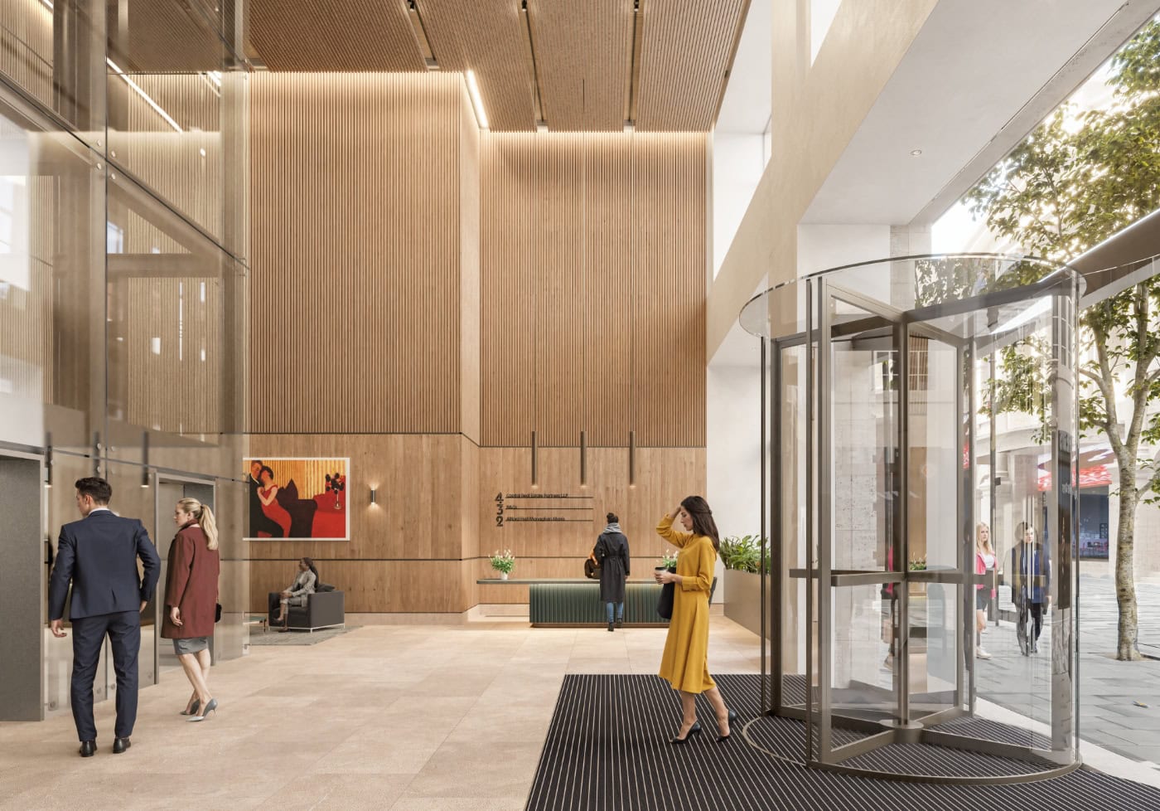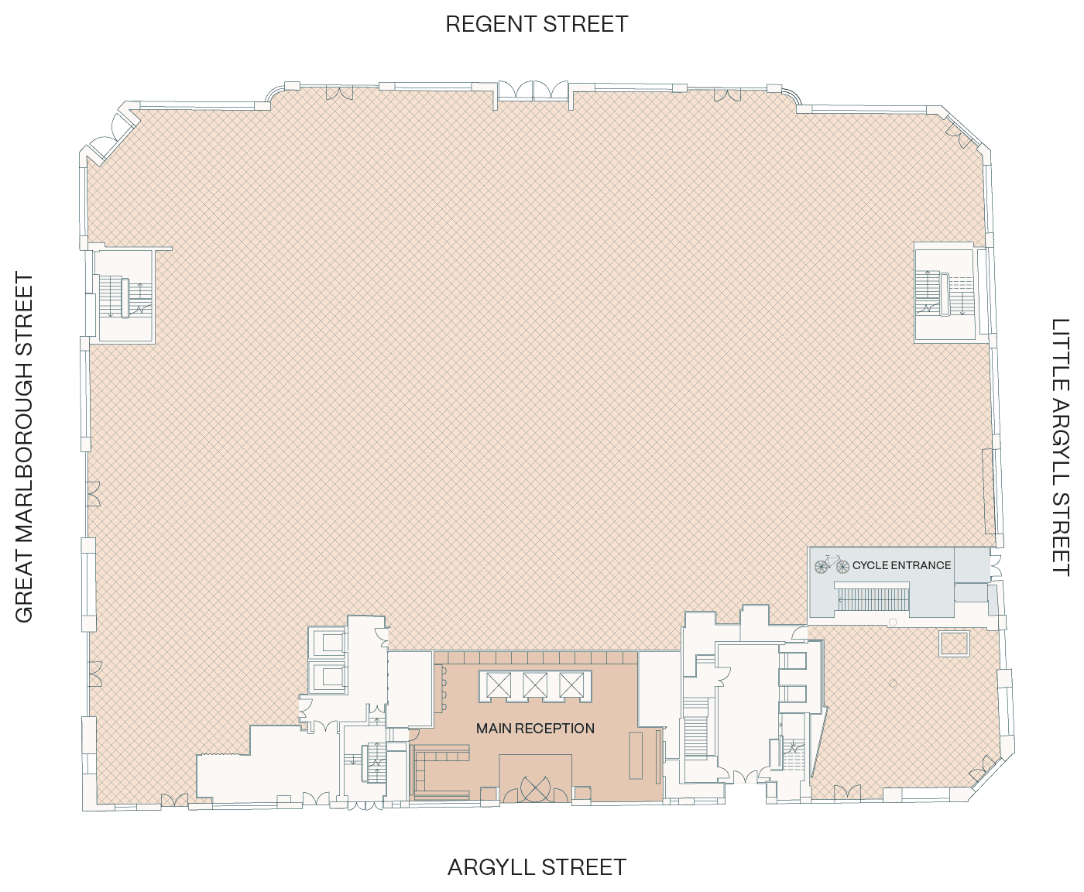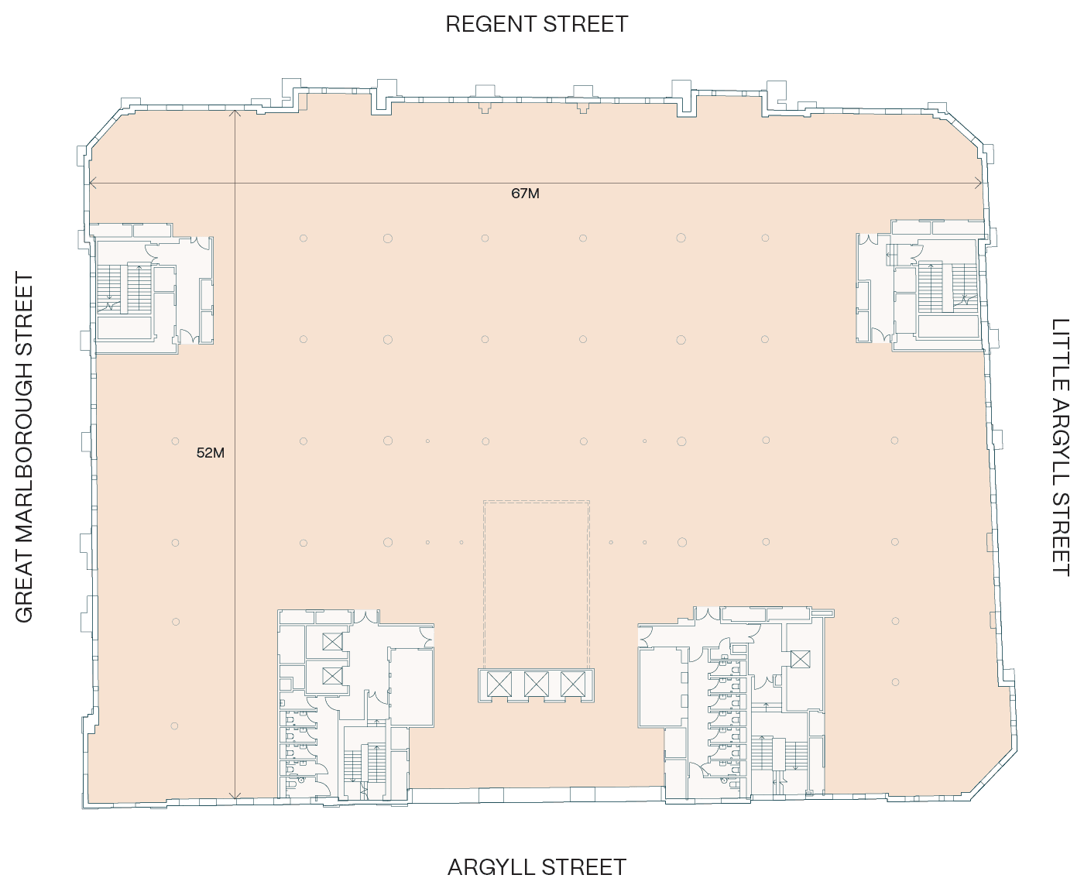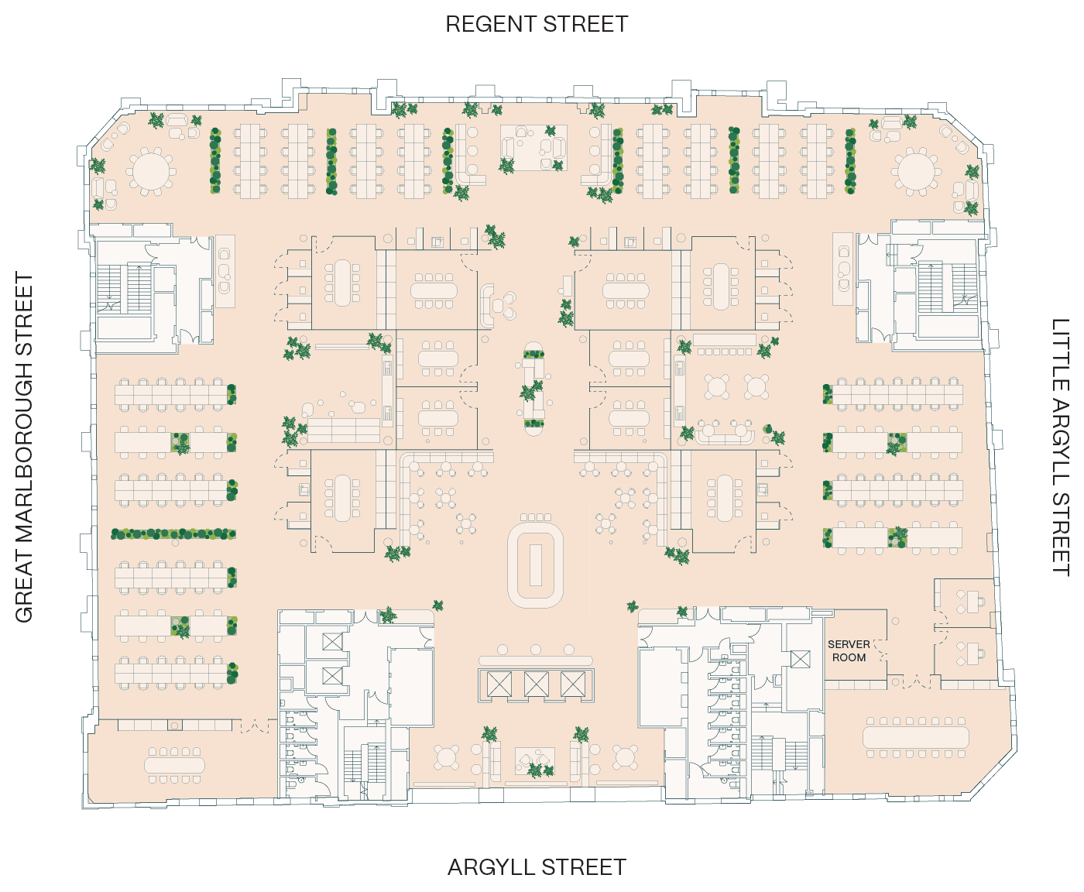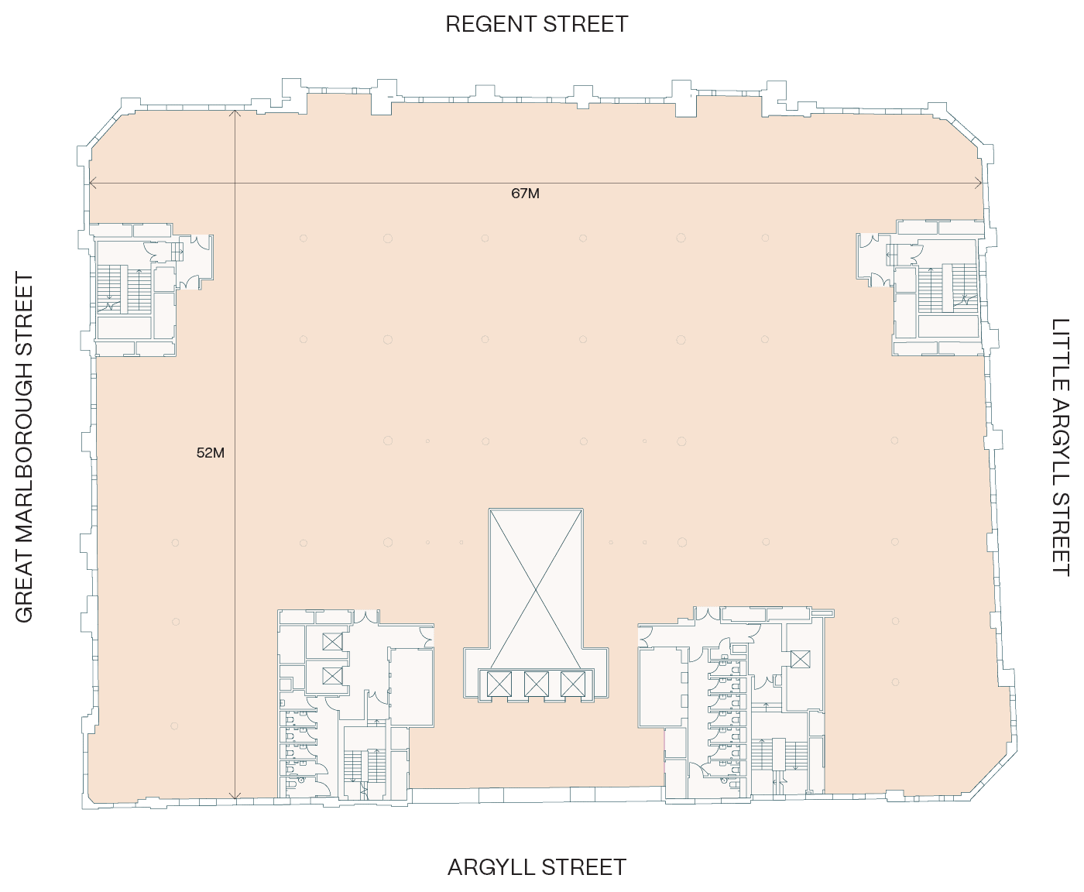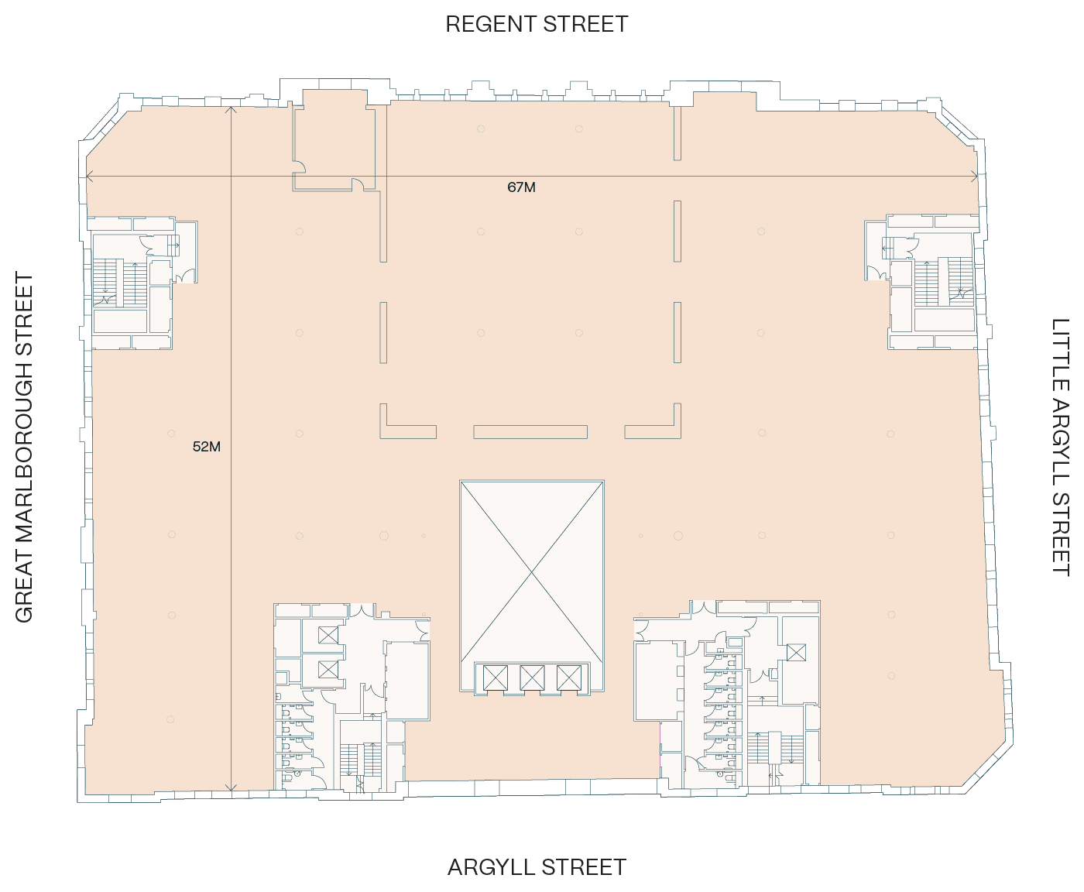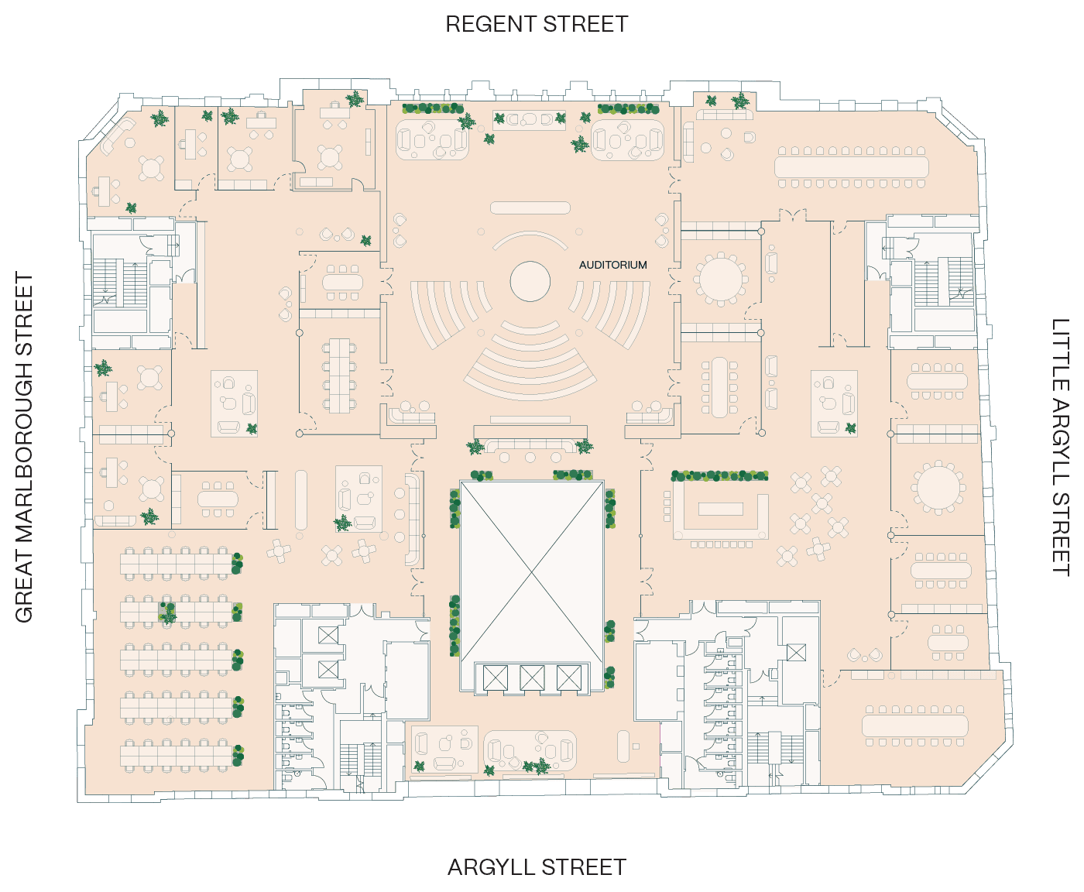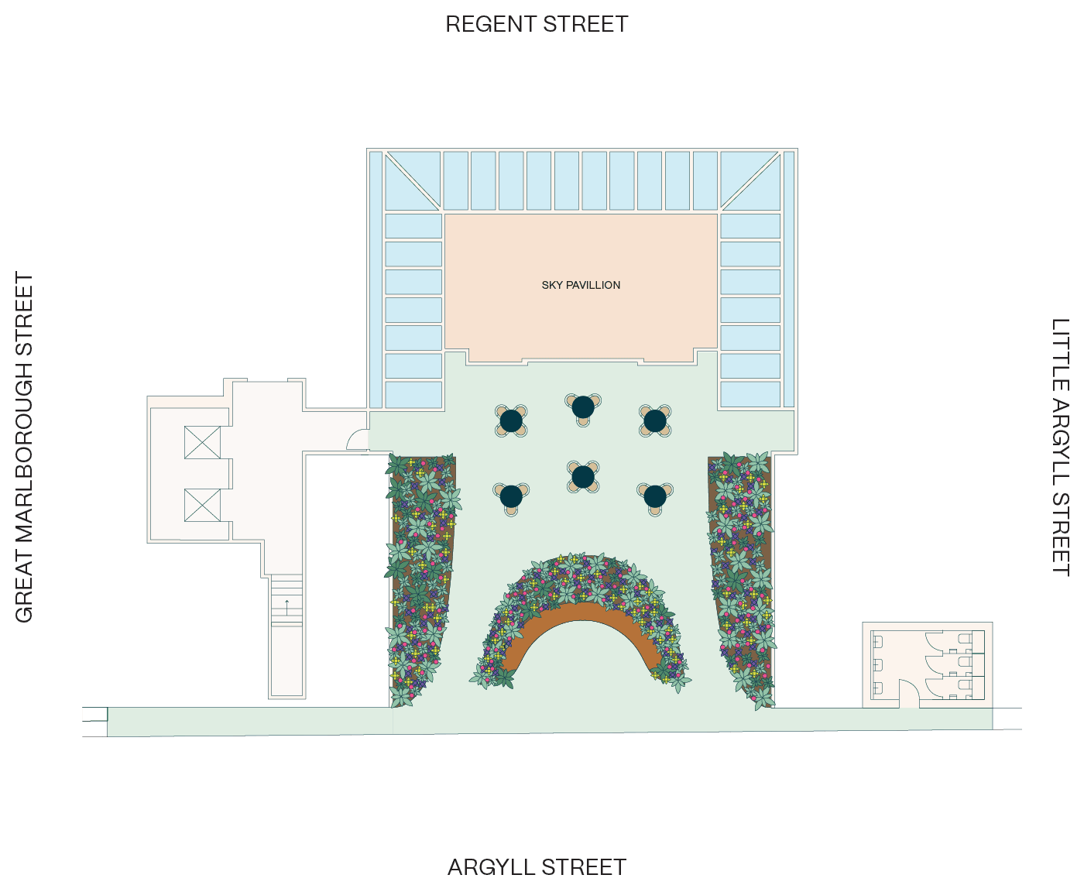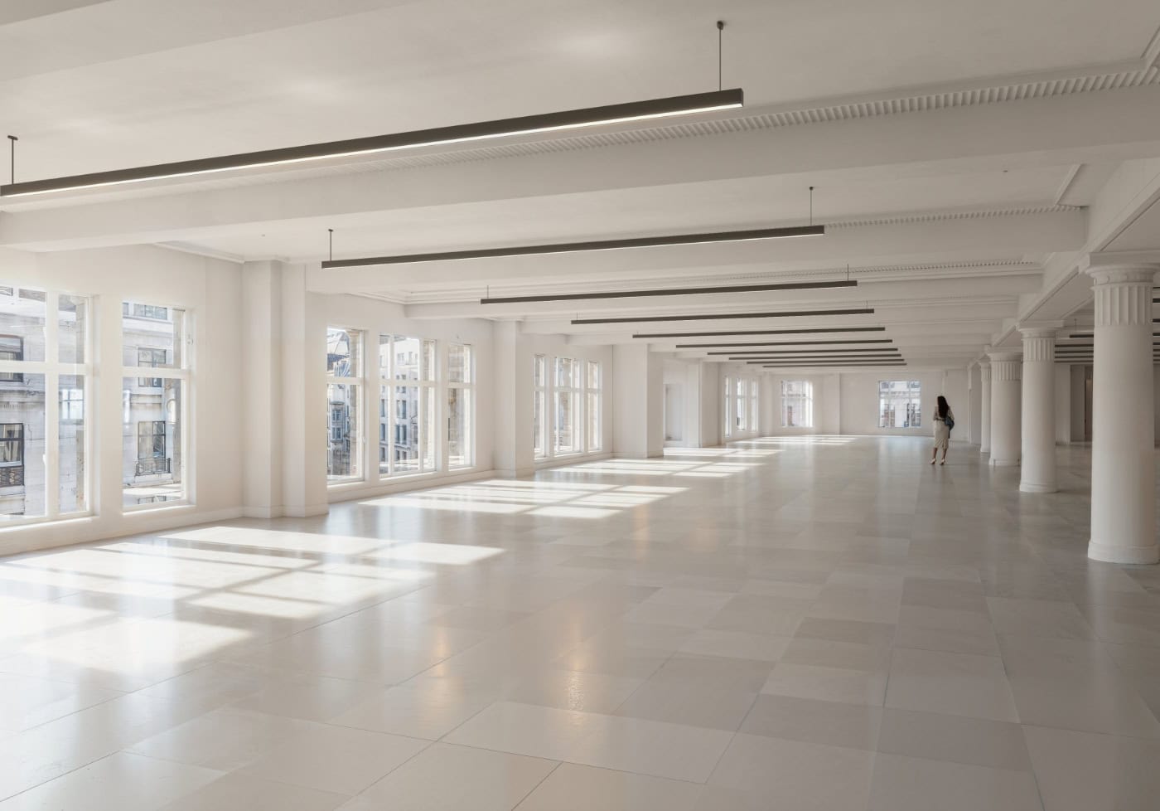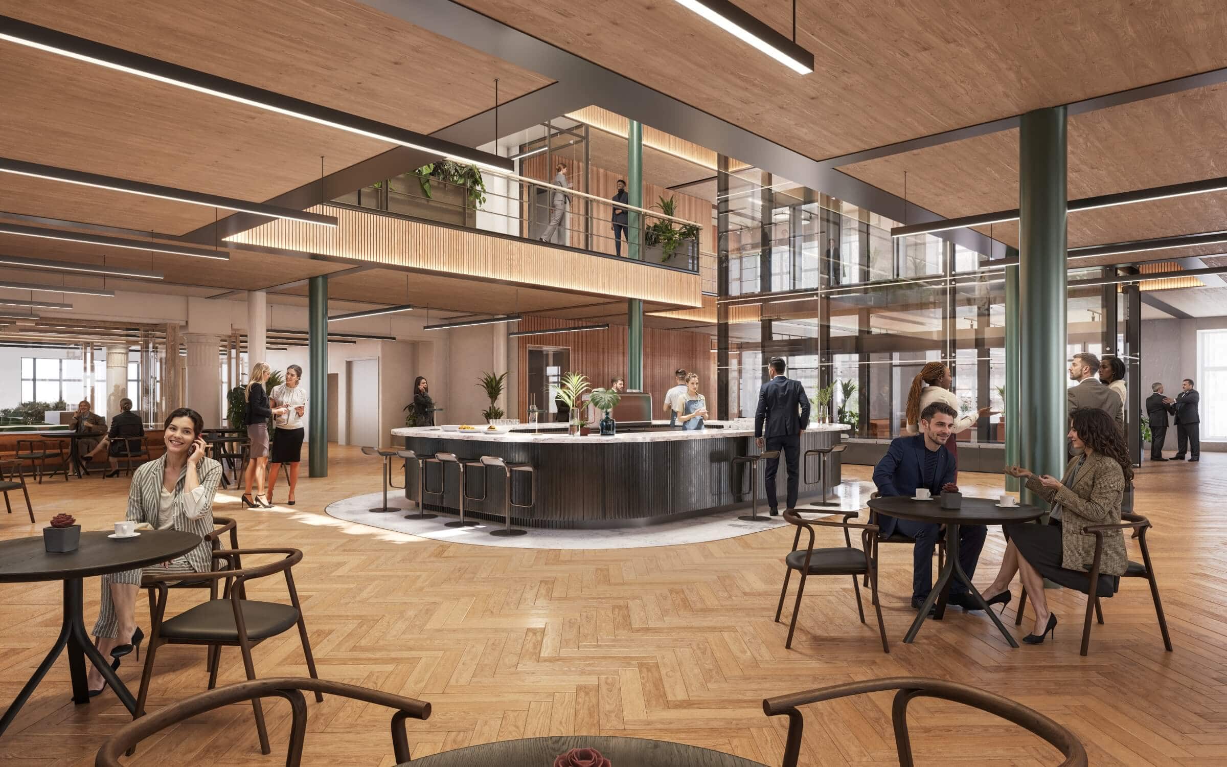Menuclose

94,000 sq ft headquarters opportunity with outstanding views from the private roof garden and pavilion
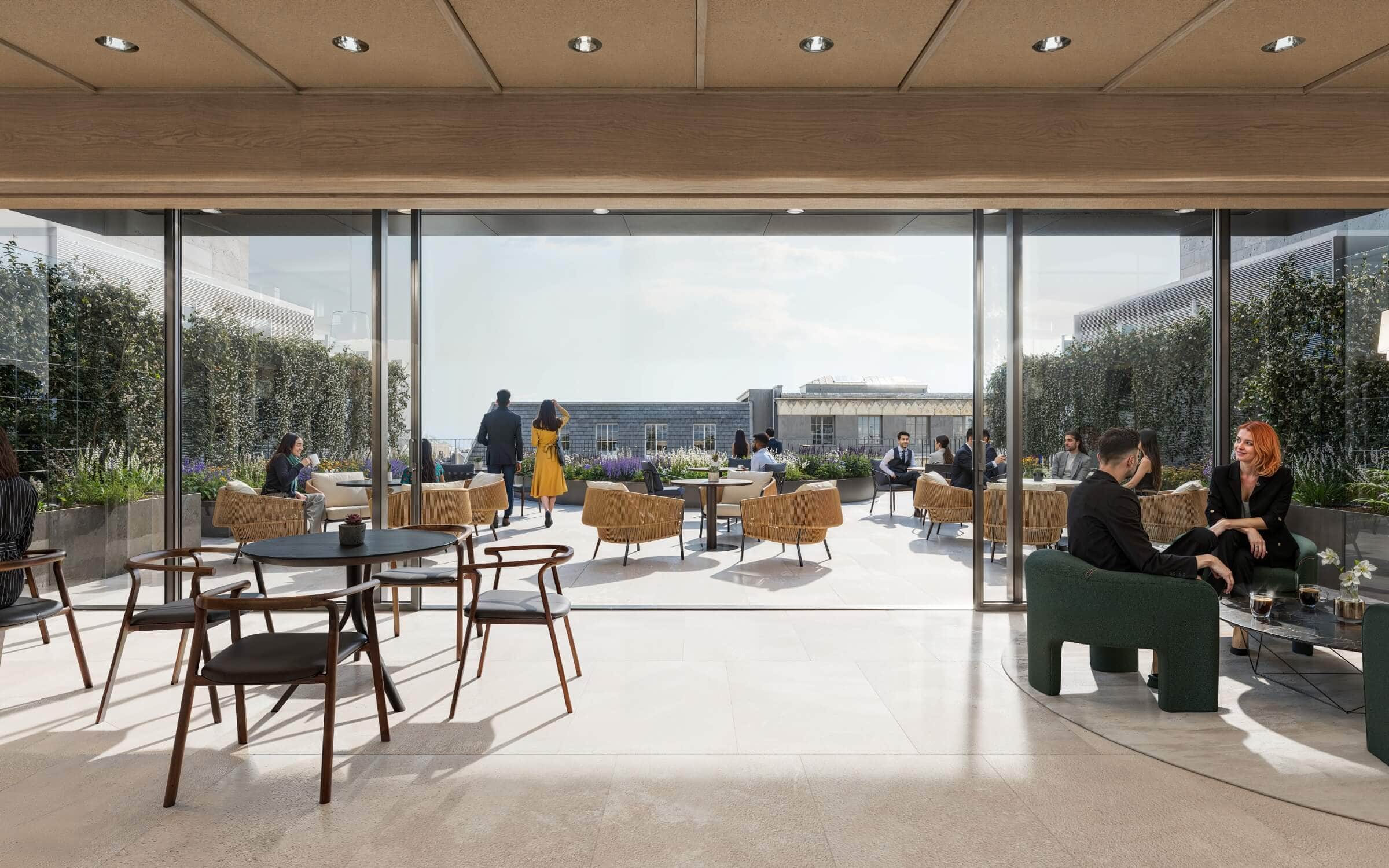
YOUR SPACE
Defined by light, scale and distinction, 40 Argyll delivers expansive, naturally lit floorplates with excellent ESG credentials
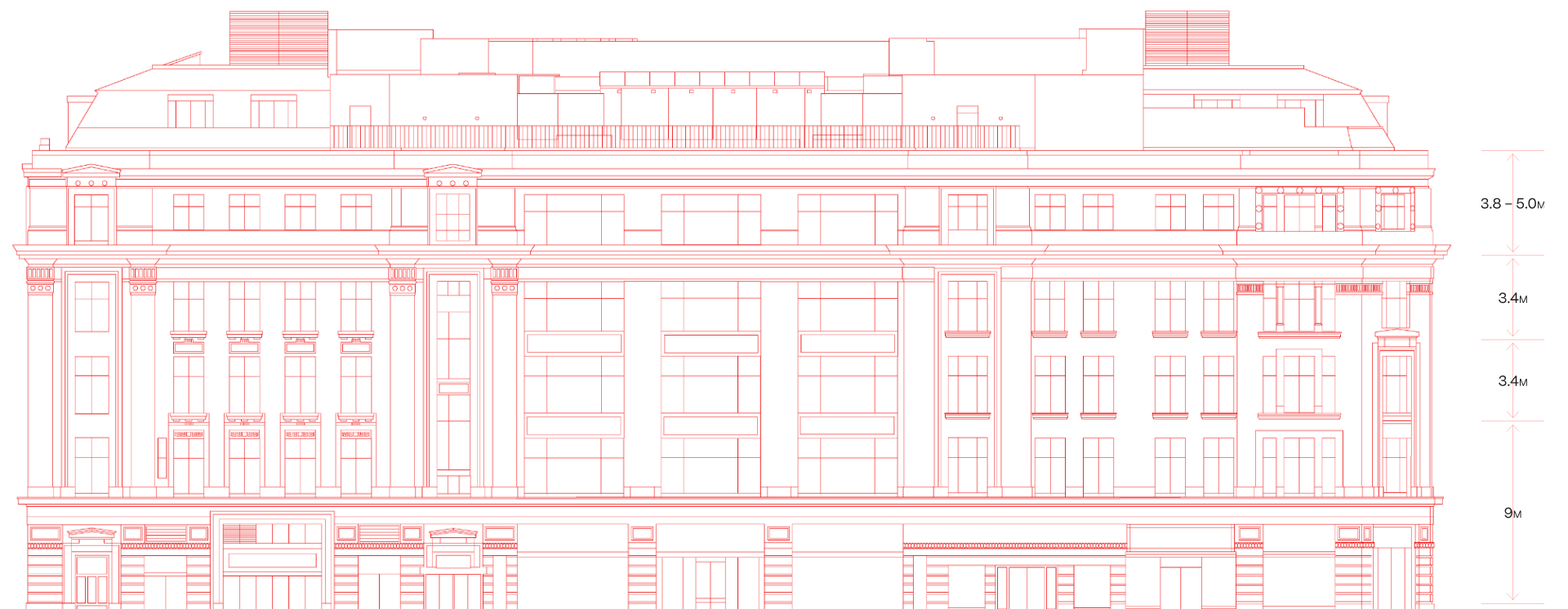
Approximate NIA. Measured off architects plans, formal measurement upon completion.
Schedule of Areas
Total
93,760 sq ft
Terrace
2,835 sq ft
Sky Pavilion
581 sq ft
Level Four
29,504 sq ft
Level Three
30,307 sq ft
Level Two
31,592 sq ft
Ground Floor - Reception
1,776 sq ft

Approximate NIA. Measured off architects plans, formal measurement upon completion.
Floorplans

Indicative view of the CAT A / CAT B fit out on level two
Combining architectural character with contemporary workspace design.
Thoughtful design and volume of space come together to create impactful spaces - from the dramatic atrium to the versatile double-height space on level four
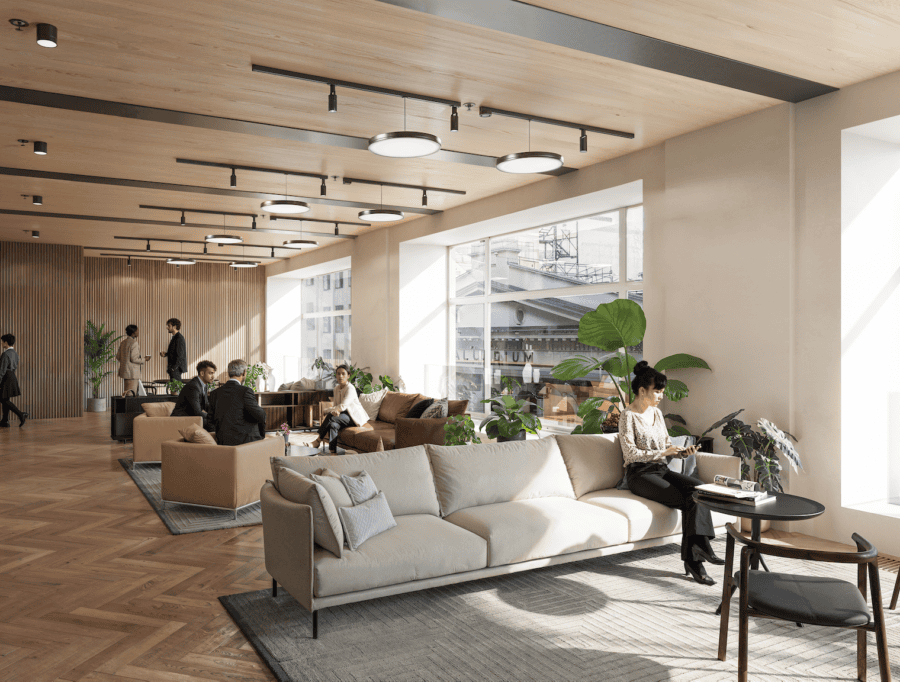
Indicative view of level two
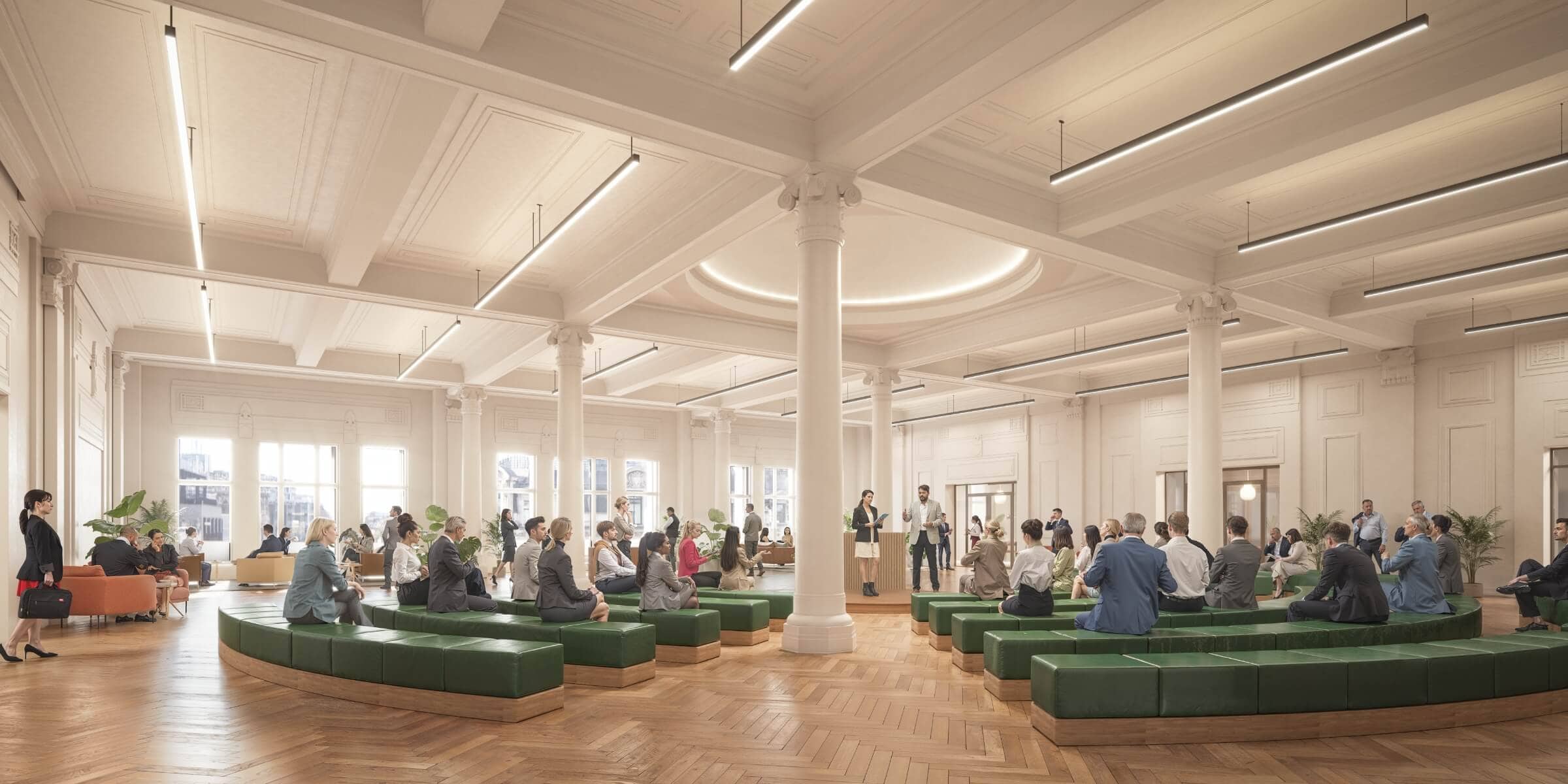
Indicative view of the level four double height space
Redefining modern workspace wellbeing with cycle storage, fantastic end-of-trip facilities and an exceptional private roof garden and pavilion
Summary Specification
Island site
Sky Pavilion and terrace
Triple height reception
with 9m volume
Office floor-to-ceiling
heights of 3.4m - 5.0m
Occupational density 1:10
3 passenger lifts
& 2 goods lifts
12 showers, 150 lockers and luxury changing facilities
116 cycle spaces
ESG Specification
Targeting EPC B
Targeting BREEAM Excellent
Targeting NABERS 4.5
Offices 100% electric
Up to 30% primary steelwork material saved due to optimised structural design
850 ceiling panel acoustic pads sent for direct reuse. 3.5 tonnes of metal ceiling panels recycled
1,500 carpet tiles and
46 sanitary items sent
for resale
Designed to save 50% water compared to a baseline office building

